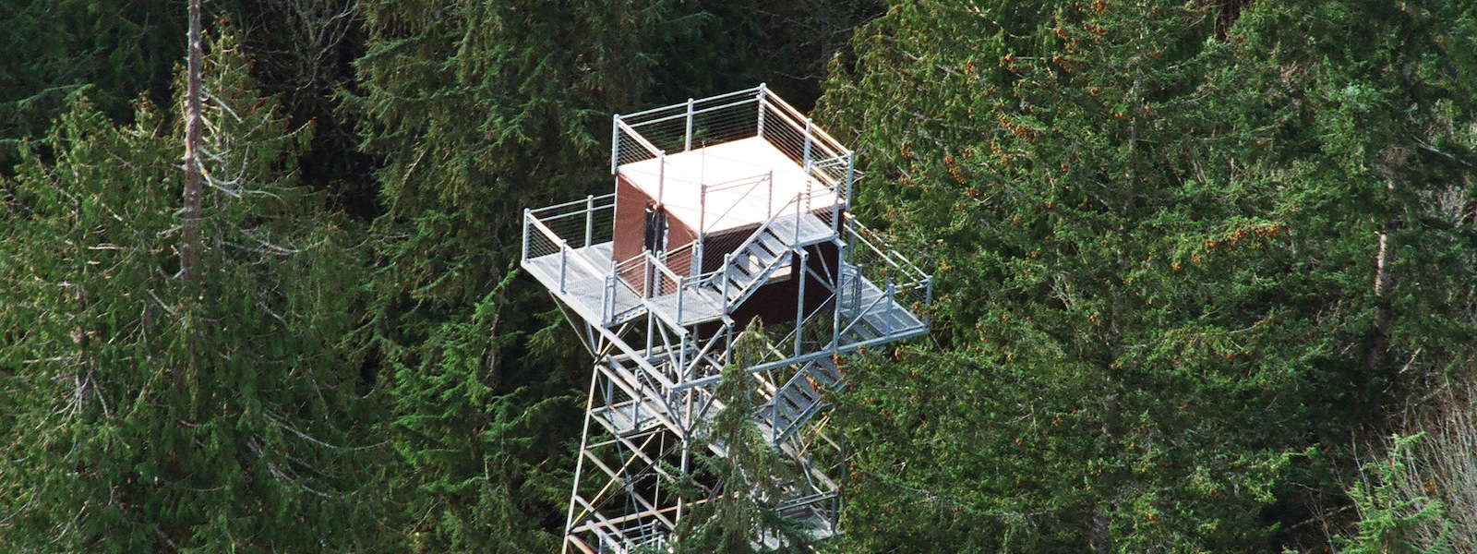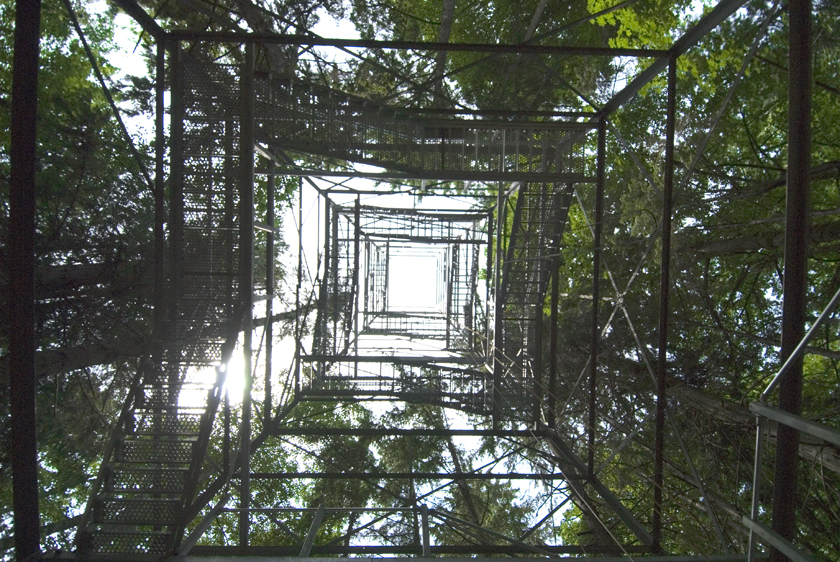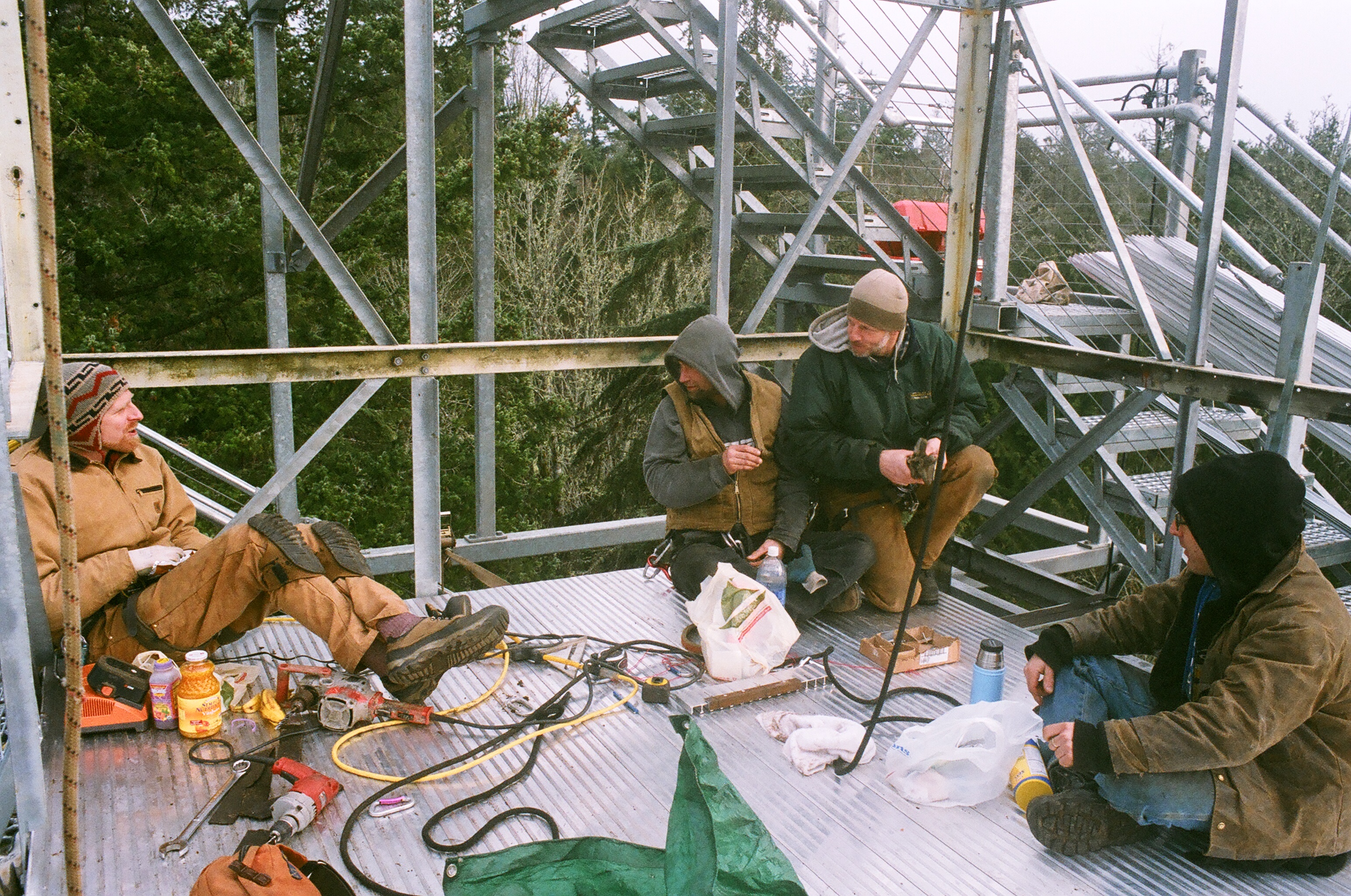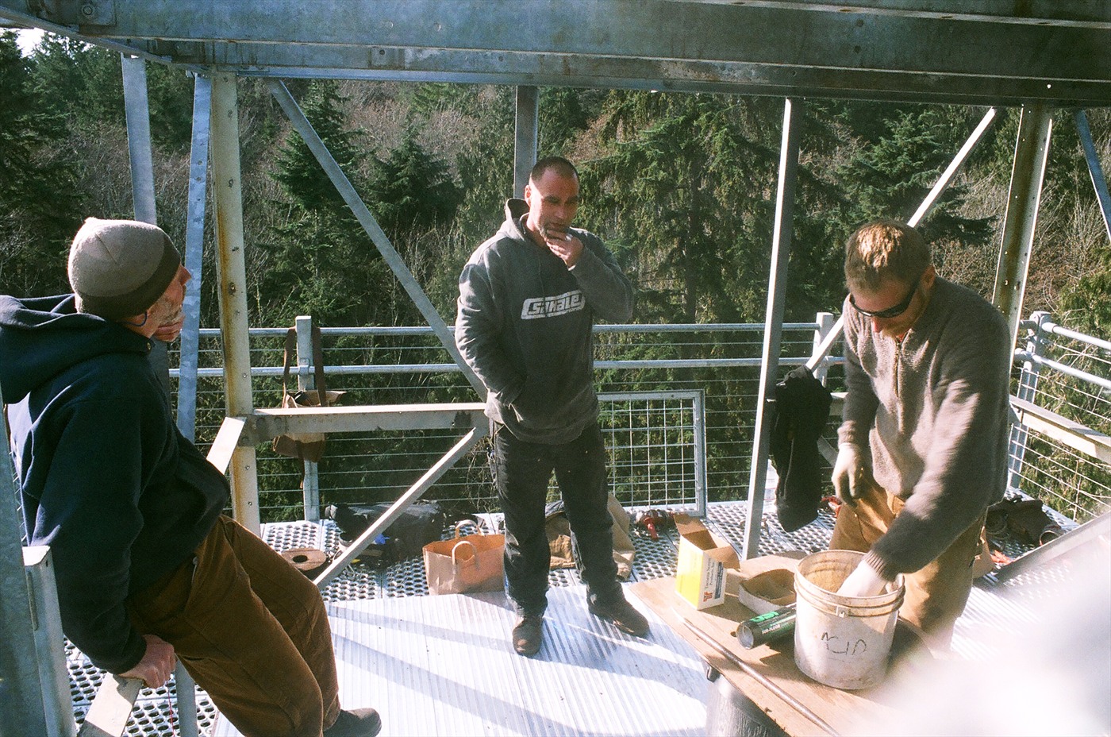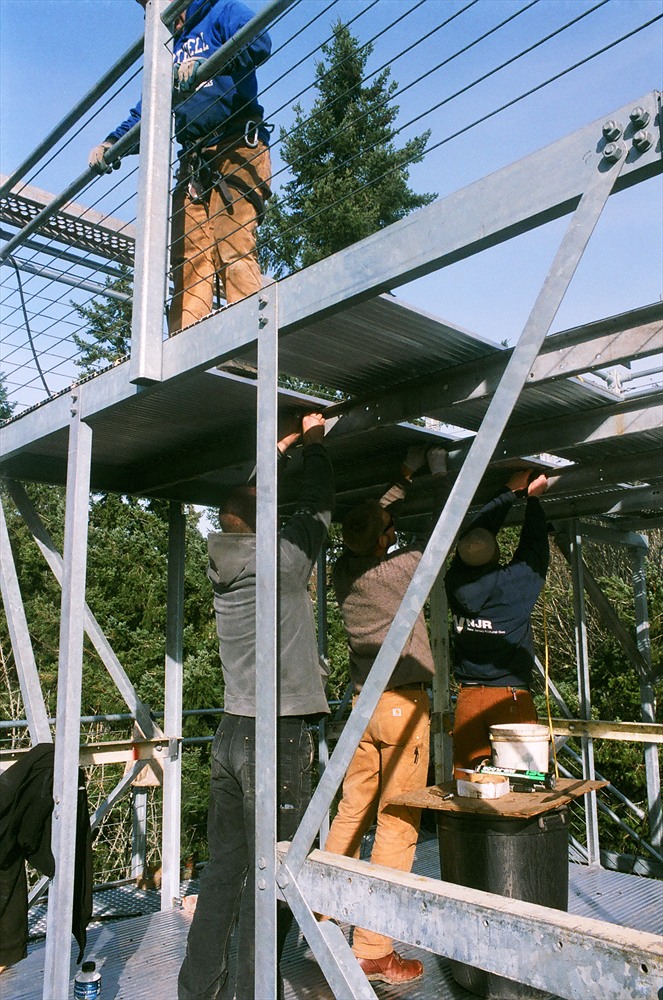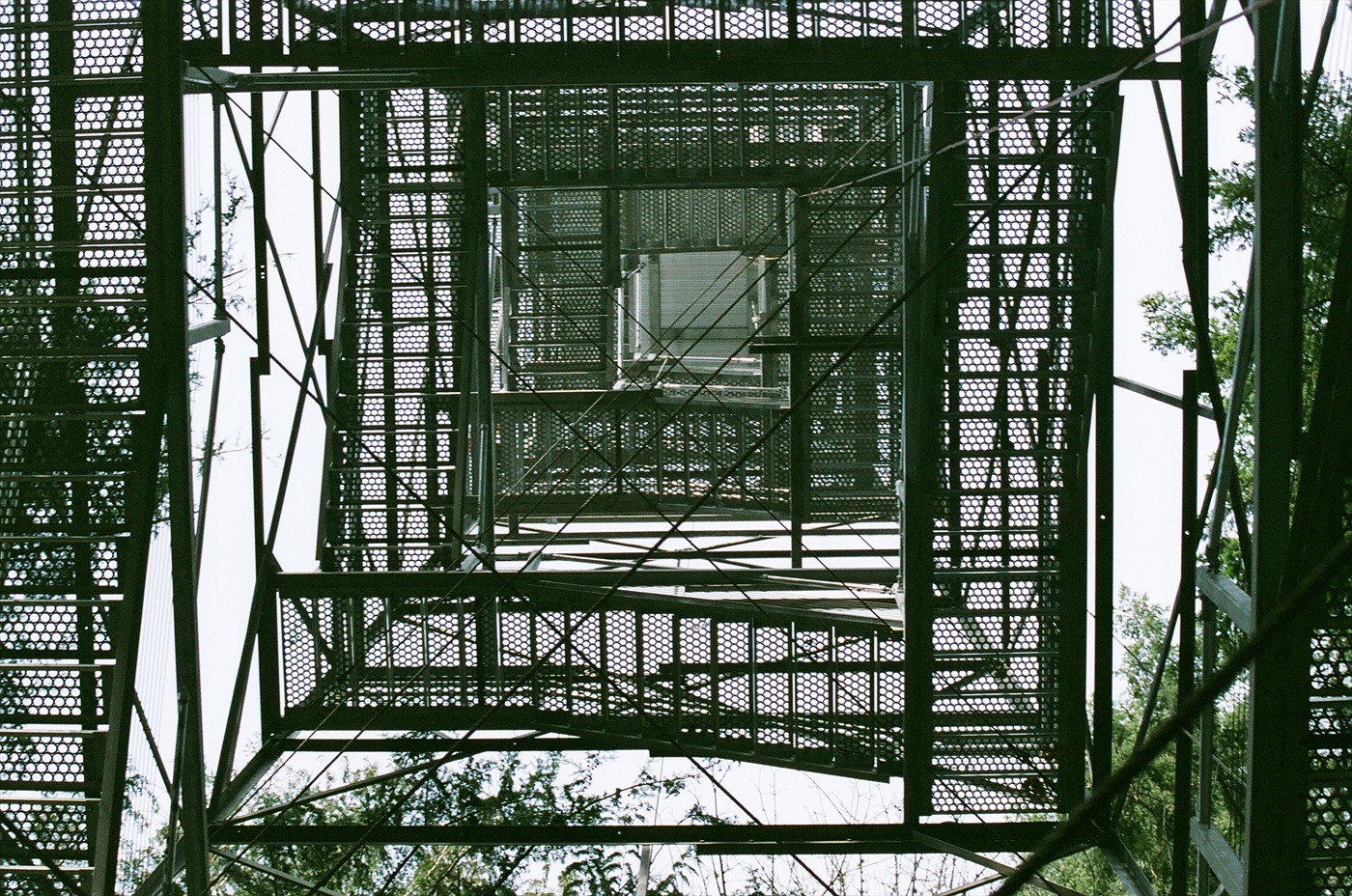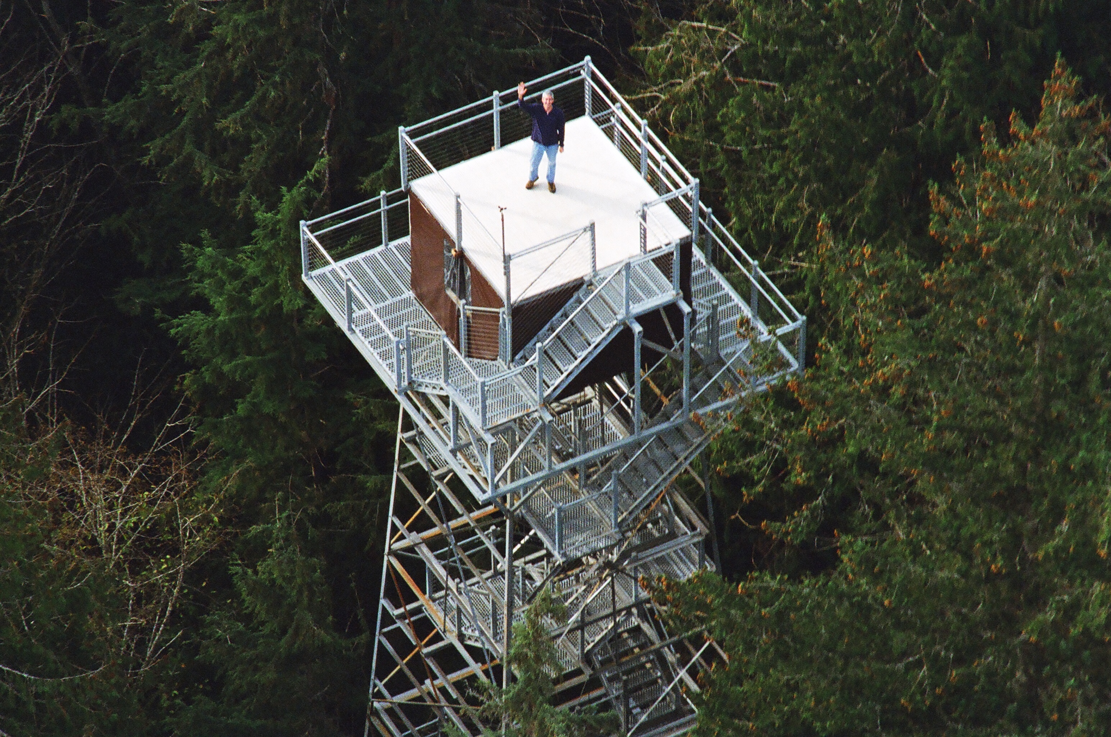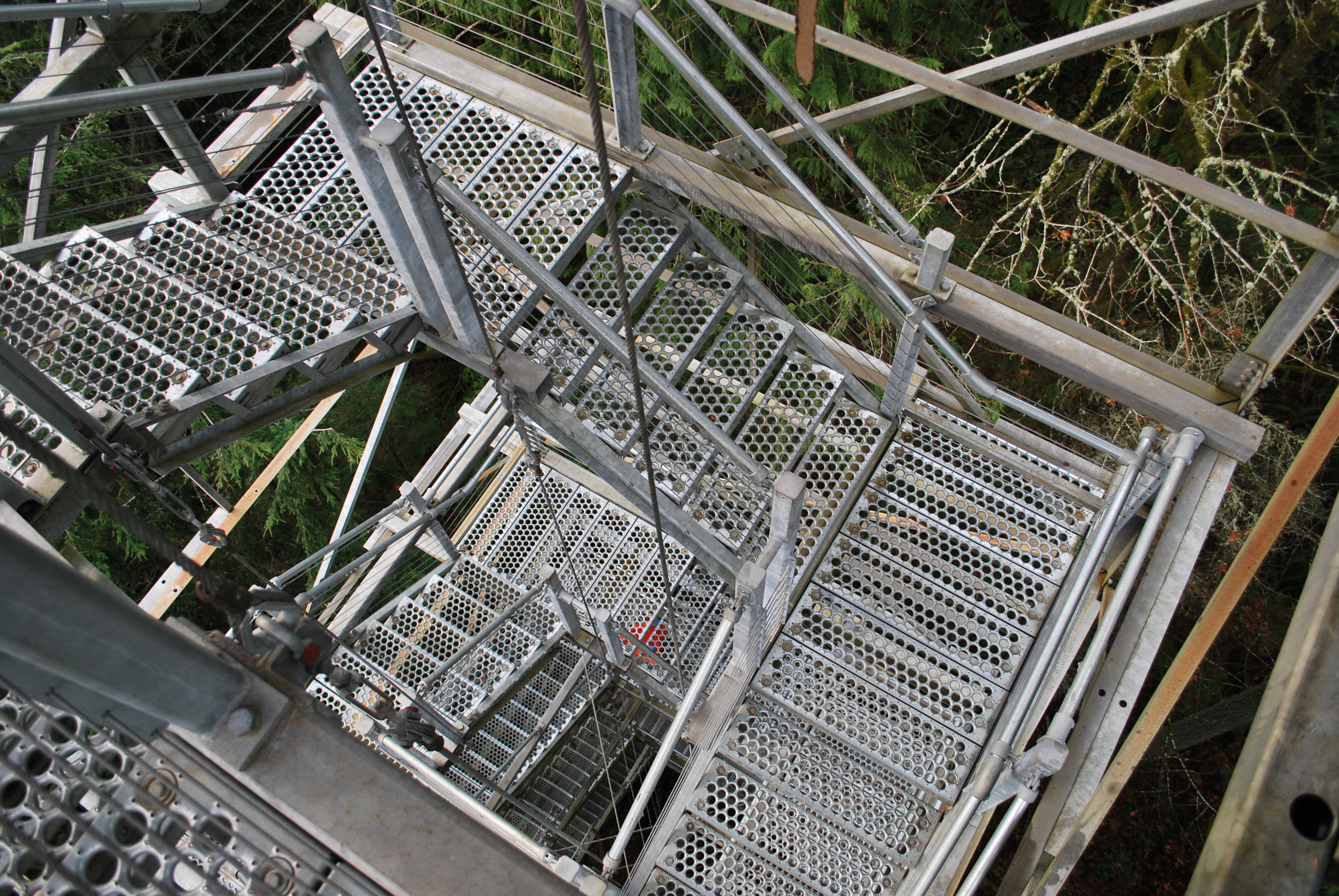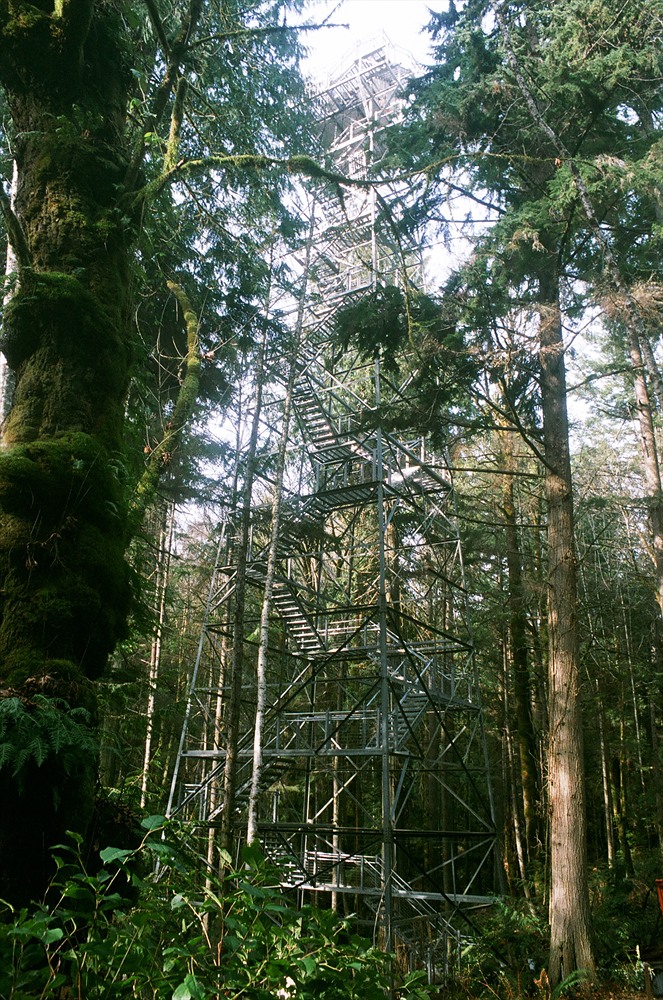Between 2002 and 2009, Sahale was responsible for design and execution of an extensive interpretive trail system, numerous trail amenities, design and installation of a 190′ Suspension Bridge, and erection of a 125′ tall forest Canopy Tower at the 255-acre IslandWood Environmental Learning Center on Bainbridge Island, Washington. Sahale’s work at IslandWood contributed to the site winning the LEED Gold Certification from the U.S. Green Building Council in 2002, the first such LEED designation in the state of Washington.
The Canopy Tower is a splendid example of re-utilization and re-purposing of resources, as the tower had originally been erected at Fort Lewis, Washington (now Joint Base Lewis/McChord) in 1966, then was decommissioned in 1998 and sold for scrap. The dismantled tower spent years in storage while representatives of Islandwood and their partner architect firm Mithun Architects sought a company with the requisite engineering, fabrication, and installation capacity to bring their vision of incorporating the structure into their learning center to life. In Sahale LLC, with whom they had already brought the suspension bridge to successful completion, they found a willing partner.
The Canopy Tower project was a long-term undertaking by Sahale, particularly Sahale Lead Designer Brandon McGinnis, who was charged with conducting a comprehensive inventory of the inherited components of the former Fort Lewis fire tower. The project was complex: the poorly marked galvanized steel members (from two tower kits that had been spliced together in the original construction) had to be sorted and evaluated. After painstaking measurements, cataloging, and cross-referencing with old plansets, McGinnis was able to create a 3D model of the former canopy tower, with each stamped member fitted into position, missing components identified, and new components called out.
The next step was something altogether new for the structure: incorporation of an ADA-compliant helical stairwell winding up through the interior of the structure. This required new structural components–principally galvanized steel tube–as well as the materials and hardware for the stairs themselves, including IWRC wire rope cables supporting the interior of the staircase through the upper sections of tower.
Fabrication on the tower began in earnest in early 2006 behind Project Manager Aaron Nelson, and continued on a seasonal basis (as a winter project near Sahale’s headquarters in Seattle, Washington) until completion in February 2009. Sahale iron workers and installers carefully resurrected the tower in its new location, upgrading and adapting the material per our 3D plans to conform with modern Uniform/International Building Code standards, including conforming stairs, landings, and railings. In addition to reusing the steel recovered from the original tower structure, Sahale fabricated from scratch more than 23,000 pounds of new steel members associated with stairs, a catwalk, and an upper observation deck.
The 118′ tall Canopy Tower stands today in a heavily wooded valley on the southern end of Bainbridge Island, where it is an integral part of the environmental curriculum at IslandWood. This technically impressive structure is enjoyed by thousands of children every year, and it is a testament to the engineering and problem-solving capacity of Sahale, the vision of IslandWood and Mithun, and the generosity of its major project donors.
